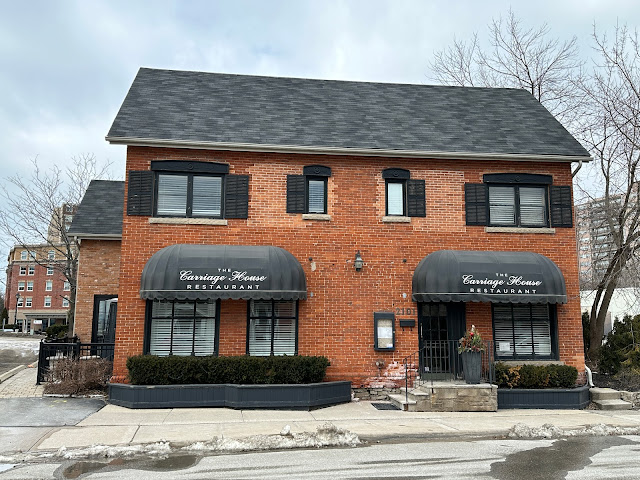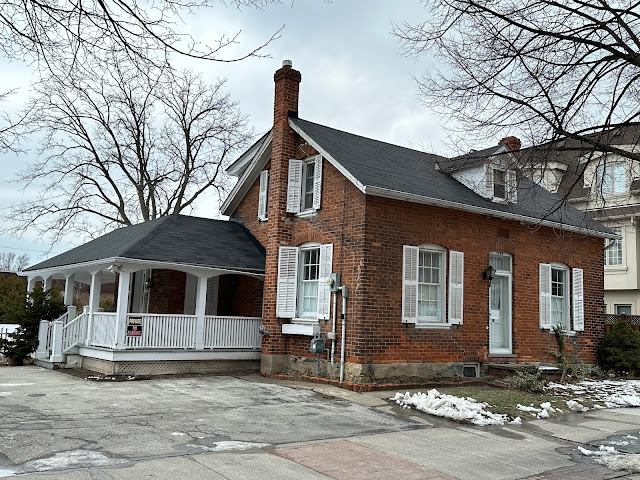
The Acland Houses (383 - 385 Pearl St.) A two-storey semi-detached brick structure with Italianate design details. Nicely carved supports under the roof. Bay windows. Fire walls with exposed parapets at the ends and between the units. Built in 1880 for William Acland, florist, as a rental income property. They were rented until the death of William Acland's son, Joseph, in 1915, when they were sold to separate owners. In 1897, A. H. Finnemore was hired at 50 cents per day to pump water into the tank of the Village watering truck to keep the dust down on the unpaved streets. The back half of the building has been demolished, but it looks like they are preparing to move the front of the building to a new location.





