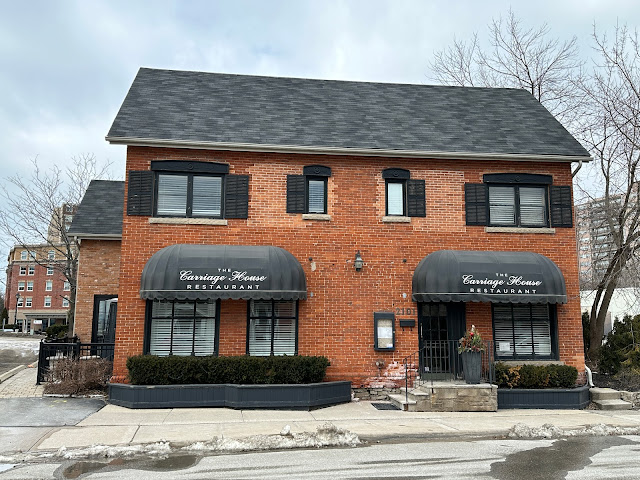The Stinson-Morrine House (417 Elizabeth St.)
This building was originally constructed as a frame one-and-a-half storey cottage circa 1850 for Joseph Stinson. In 1888, John Morrine moved here with his family from Grimsby and made alterations to the building, including cladding the frame structure with brick and installing the dormer. A shed-roofed dormer with one round-arched window and two smaller flat-headed side windows (each with 12 panes) were also added. The front door is at the south gable end where there was a porch. The lower windows have segmented arches with shutters to match: 6/6 sash. The building was successfully incorporated into the Village Square shopping district in 1977, where it has been adapted into a restaurant. Additional alterations that have since occurred include two-storey additions constructed to the north and east (rear) elevations of the house and various modern exterior features such as new window awnings and a new asphalt shingle roof.



Comments
Post a Comment