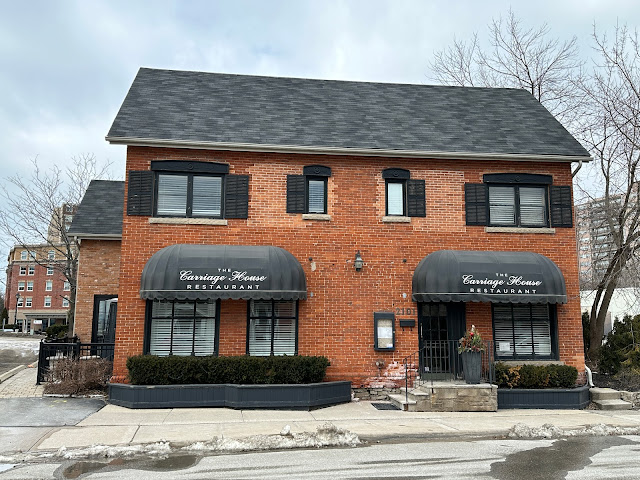Knox Presbyterian Church (461 Elizabeth St.)
The main building is a solid brick structure with dichromatic pilasters, mullions and radiating voussoirs with drip edges above the Gothic lancet windows. A bulls-eye window with radiating dichromatic brick projecting drip labels in the front gable of the steeply pitched roof. A large octagonal bellcote with weathervane, small dormers and a flared roof supported by brackets. The front entrance vestibule (1910) has heavy wooden doors with Gothic arches on either side, a large memorial window with heavy mullions and the same label treatment as the main gables. The original structure has a lower-pitched gable roof with eaves returns. The windows have segmental arches with projecting drip labels. There is a double arched window in the centre, where perhaps the entrance door was originally and a restored square tower above the front gable. Knox Presbyterian Church: The original frame structure, now fronting on to James Street, was built in 1845. The land was given by Andrew and Martha (nee Willson) Gage. Andrew was the son of James Gage, who had bought the property in 1810 from the trustees of Joseph Brant's estate. The vestibule was built in 1910 to accommodate the large memorial window given by Colin Campbell, Lieutenant Governor of Manitoba, in memory of his mother.




Comments
Post a Comment