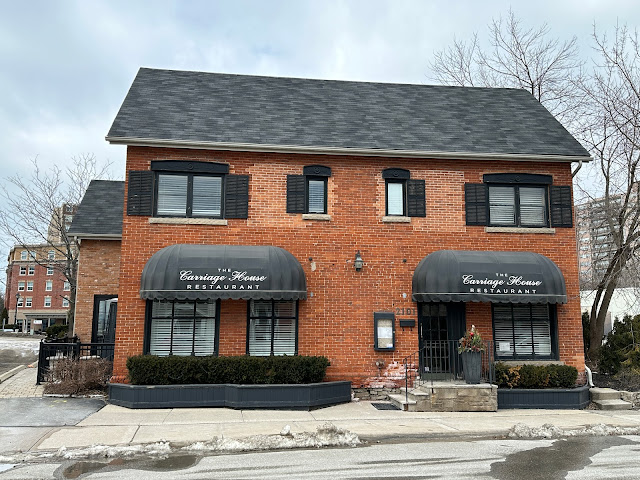Oreland McIntyre house (524 Emerald St.)
This two-storey neo-Georgian stuccoed structure with a low truncated hipped roof has a symmetrical three-bay front elevation with a central front entrance. The overdoor light is rectangular, and there are no sidelights. The reproduction door frame has Roman Ionic columns and pilasters. Pairs of eight-paned casement windows with stone sills are arranged symmetrically on the front and side elevations. The upper-level windows are located close to the eaves. The fine proportions and details of the front elevation continue on the sides and rear. Two side additions are compatible in materials and general proportions. This lot was part of the Crosby Farm, surveyed by Daniel P. Crosby in Plan 78, registered in 1887. Subdivided from the property for 2063 Caroline Street, built in 1890 for Ellis Hughes Cleaver. This property was designated in 1995.




Comments
Post a Comment