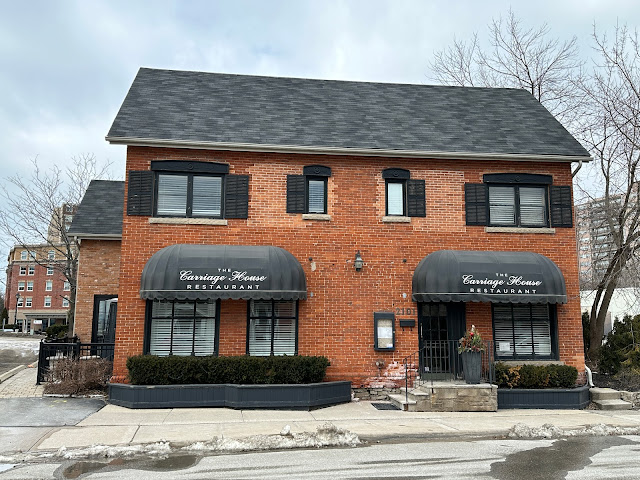The John Taylor House (2031 James St.)
Built in 1876 by John Taylor, a mason, this building was originally a one-and-a-half-storey brick structure on a rubblestone foundation, in Ontario vernacular style. The front elevation on Elizabeth Street has a centre gable above an arched window. The other windows are 2/2 wood sash with dressed stone lintels and segmentally arched headers with radiating brick voussoirs. The front door has a segmentally arched transom. A one-storey rear addition, clad with vertical board and batten siding, is compatible with the original building. The unused windows have been closed with blind shutters.




Comments
Post a Comment