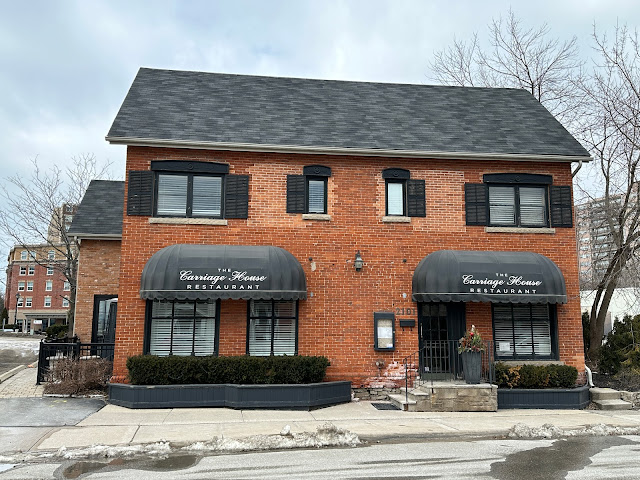The Robert Hammond House (491 Pearl St.)
A typical example of a one-and-a-half-storey vernacular Carpenter Gothic house. The end gables and the steeply pitched central front gable have fine "gingerbread" bargeboard trim, which was featured in the LACAC Poster, "Gables of Burlington” (1989). The window in the front gable is arched. It and the other windows, double-hung, have their original frames. A small window at the rear and the many-paned side window in the original summer kitchen are also original. The rectangular windows have simple drip edges at the top. Most of the original shutters remain and are in good condition. The interior has been altered, but many original doors, including the front door, remain. The original interior door casings are simple but well made. The original baseboards have been partly retained and repaired. There is a low-ceilinged basement beneath the front half of the house, with a rubblestone foundation. The house was built in 1873 (according to the BHS Plaque; 1872 according to a great granddaughter) by Robert Hammond, a carpenter, who is probably responsible for the fine wood trim. This property was designated in 1992.




Comments
Post a Comment